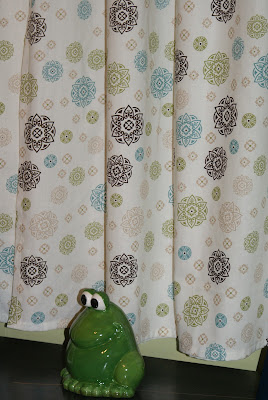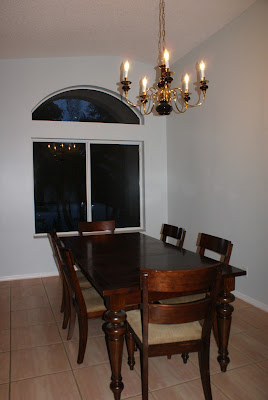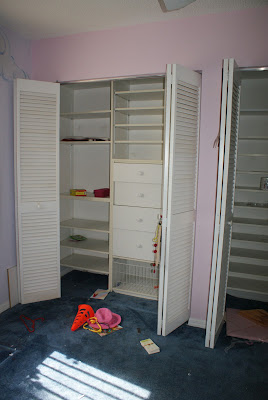Bennett's nursery is one step closer to being complete. I finished his curtains today. I also made a changing pad cover. I based his room colors off the fabric I used. I got it at Joanns. We also found this awesome dresser on craigslist for $20. I love the dresser just how it is. I was tempted at first to keep it for myself for the dining room or my bedroom but it fits into his room so nicely. I love being in his room.
Tuesday, May 29, 2012
New Entertainment Center
I love to do swaps. You do this for me and I'll do this for you kind of thing. My friend offered me an entertainment center so I said I'd do some sewing for her. I think I got the better end of the deal :)
I told Jeff if he put our current tv there to see how it looked I would take a picture. Maybe it was just really late but it made us laugh for a long time. We plan on eventually getting a bigger. The little tv is currently in the family room. Really only the kids use it.
My favorite part is the top molding.
cat free picture. She can't jump that high. Jeff put her on top of the shelf. This thing is huge! It can get bigger and smaller depending on what size you need it to be for your tv.
These are the cushions I made for her in exchange for the huge entertainment center. They look better on her chairs because they fit better. I just used one of my chairs to take a picture. I made four of them and they match her window valences. I'm also going to be making her some pillows.
I told Jeff if he put our current tv there to see how it looked I would take a picture. Maybe it was just really late but it made us laugh for a long time. We plan on eventually getting a bigger. The little tv is currently in the family room. Really only the kids use it.
My favorite part is the top molding.
cat free picture. She can't jump that high. Jeff put her on top of the shelf. This thing is huge! It can get bigger and smaller depending on what size you need it to be for your tv.
These are the cushions I made for her in exchange for the huge entertainment center. They look better on her chairs because they fit better. I just used one of my chairs to take a picture. I made four of them and they match her window valences. I'm also going to be making her some pillows.
Sunday, May 13, 2012
House Updates
We finished painting the family room and kitchen before we moved in but I'm waiting to take pictures until I have some pictures hung up and I need to have Jeff home so I can tidy up and he can keep the little beasts at bay. This weekend was very productive for us! We did a bunch of cleaning and a few odd jobs and we painted the dinning room.
This is our dining room table. I have plans for the chandelier they left. They had said they wanted to take it but they changed their minds I guess. The wall color is called Topsail. It is a light blue color. I still need to come up with some sort of artwork for the walls. I know a great artist that I might commission to do something for this space ;) (you know who you are) I also plan on cleaning the grout and like I said before, doing something with the chandelier.
This is the view from the hall going into the kitchen. The space is really big. We could fit a buffet or China hutch in the space. I love the big window. I still need to pressure wash it from the outside and figure out some sort of window treatment. If you have any ideas let me know. I'm assuming I just leave the half circle bare and then put a curtain rod between the lower and upper window. I'm thinking floor length sheer panels. Jeff wants to leave it bare but I'm a fabric girl and I can't help but put fabric up when I have the opportunity. I also don't want the neighbors to be able to see in at night once we starting using our living room. What do you think?
Before
Big screen TV and bugs and dirt on the floor. Cobwebs and a terrible paint job. I didn't hate the paint color but it was just a little off.
AFTER
This is our dining room table. I have plans for the chandelier they left. They had said they wanted to take it but they changed their minds I guess. The wall color is called Topsail. It is a light blue color. I still need to come up with some sort of artwork for the walls. I know a great artist that I might commission to do something for this space ;) (you know who you are) I also plan on cleaning the grout and like I said before, doing something with the chandelier.
This is the view from the hall going into the kitchen. The space is really big. We could fit a buffet or China hutch in the space. I love the big window. I still need to pressure wash it from the outside and figure out some sort of window treatment. If you have any ideas let me know. I'm assuming I just leave the half circle bare and then put a curtain rod between the lower and upper window. I'm thinking floor length sheer panels. Jeff wants to leave it bare but I'm a fabric girl and I can't help but put fabric up when I have the opportunity. I also don't want the neighbors to be able to see in at night once we starting using our living room. What do you think?
Wednesday, May 9, 2012
New Home
We've moved AGAIN. Since being married I've lived in five different apartments. I'm am pleased to announce that our sixth place of residence is a home! We bought a house!!! I'm so excited. It has been a long emotional process and I don't even know where to start. I'll start with some before and after photos because I know some of you are anxious to see what the house looks like. I'll post more of the story below the pictures. Here goes....don't worry...we've fixed up most of the place already.
 |
| We have some plans for the front and outside of the house. We are going to prune the trees and get rid of a lot of the bushes. We want to plant grass and paint the outside of the house. |
 |
| Here we want to plant some grass and get rid of the bush. we also need to pressure wash the outside and paint. |
 |
| the back yard already looks a lot better because Jeff got rid of all the trash. |
 |
| Austin's Room Before |
The closet Doors were filthy and broken. While we were prepping the room to be painted....which took forever, we found a soft spot of drywall under the window. Jeff poked at it with the spackle tool and a big chunk of soft drywall peeled off. Then a ton of ants started pouring out of the wall. Both Jeff and I were kneeling down looking closely at the wall when it happened. We screamed! Luckily the little shop vac was nearby. We sucked up all the ants and then sprayed it with pesticide. Did you know that ants can jump? I didn't know until that experience. Poor Jeff was the one to suck them up so I stood behind him and swatted at his head as they were jumping at him.
You wouldn't believe how much anguish all this coloring caused us. We couldn't just paint over some of it. We had to clean and prep the walls and then we used primer and KILZ on it because they used every type of writing instrument they could fine. The yellow highlighter was the worst to cover up....who knew!
 |
| Austin's Room After. |
We put a light kit on the ceiling fan. We replaced the carpet in all the carpeted areas of the house. I guess it is more of a During picture because I still need to hang up his curtains and his big train picture. I also have some other ideas for art to hang on his wall.
This is the closet. I LOVE it! The storage is great. We will be putting some doors on them. It's on the list.
The Hallway between Austin's room and Bennett's room Before. I'm standing in Austin's room when I took the picture. Across the hall is Bennett's room and to the right is their bathroom.
What an endearing message.....NOT! That lovely wall message was eye level for me so I'm pretty sure an adult wrote it. Once again I was standing in Austin's room. That hall goes to the family room.
We changed the light bulb and cleaned the globe. We cleaned the hallway and the closet and the air conditioner closet. We also painted. The color is the same as the family room and kitchen. It is called Topsail.
View from the family room. You can see the kid's bathroom.
Kids bathroom before. I couldn't capture the grunge and pee smell on camera. It was awful.
I got the shower curtain at Target. The bath mat is from Ikea. It has little nubbs on it and it is so soft. The green is the same color as Bennett's room. Eventually we will put in a new vanity and medicine cabinet and frame the mirror. It is on the list.
Bennett's room before. We replaced the ceiling fan because the other one was broken. We threw away the blinds because they were garbage and we painted. We also got new carpet.
Bennett's room After.
I want to replace the tupperware with a dresser. I've been looking on craigslist. I also have fabric picked out to make some curtains.
His closet needs doors. Another thing on the list.
I have some plans for art for his walls.
I'm going to show some other pictures of the house. We've since done some things to the kitchen and family room but we have some more work to do.
Living room. View from Dinning room.
Wall art and fake cactus.
Wall between kitchen and family room.
Family room.
Double sliding doors with no handles.
Family Room fan. It didn't work.
view of family room standing in front of sliding doors.
Family room.
Kitchen
Hole in the tile under granite counter extension.
Garage. Look at all that "free" stuff they left us.
Master Bedroom. Also has a screen door.
Master Bedroom.
Master Bedroom.
Master Bedroom closet. The pictures don't do it justice. It is really big and the floor was covered with clothing sales tags. The washer and dryer weren't working and hadn't been used in a long time so I think they were just buying new cloths and throwing their old ones away.
Master bedroom hallway.
Master Bath. There isn't a door for the master bathroom. We plan on encasing the entry and then adding a pre-hung door. It is on the list.
The cold doesn't work for the bath tub faucet.
We have two vanities. Jeff likes to make little jokes that the big one is his. You can see the toilet room to the right.
AAAAHHHHHH!!!! Shower
And then I opened it. I don't know why I did. Morbid curiosity maybe? At that moment is when the first tears started to flow. You can't tell from the picture of there was thick black mold all throughout the shower. The glass door is supposed to be clear. It wasn't hard water either. It was mold. The shower also didn't have a shower head.
And Behind the fridge.
Subscribe to:
Comments (Atom)





























































